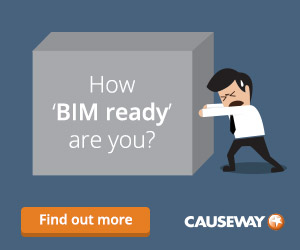Now that BIM Level 2 is mandatory for government contracts it’s important that everyone in the supply chain is suitably prepared to work within a BIM environment.
Whilst BIM will have its initial impact on the design stage of projects it won’t be long before this filters through to contractors. Those contractors that are not ‘BIM-ready’ may find themselves losing out on some lucrative opportunities.
This also applies to publicly funded infrastructure projects such as highways design, so that civil engineering contractors also need to ensure that they are able to respond appropriately.
To help you ensure that you have covered all the bases, the following checklist provides a summary of the key areas to address.
Skills and capabilities
Have you appointed someone to take responsibility for implementing BIM within the business? Such a ‘BIM Champion’ should have a good understanding of what is required, with the skills, experience and authority to make things happen.
It’s also a good idea to summarise that person’s skills and experience in a document that can be shared with any parties (e.g. clients or main contractors if you are sub- contractor) that require proof of your BIM capabilities.
Additionally, it will be important that a sufficient number of your staff have had some training in various aspects of BIM. These should include the ability to use the data from BIM software and to participate in the exchange of BIM information.
Again, it is important that you have some documented proof of these in-house capabilities – or the capabilities of a third party if you are sub-contracting any of this work.
Understanding BIM processes
An understanding of the processes that go with BIM is essential if you want to ensure that you are receiving the appropriate information, in the right format. This necessitates the use of a BIM Execution Plan that details a number of key aspects, such as:
 Responsibilities for BIM activity.
Responsibilities for BIM activity.- Software requirements.
- File naming conventions, so that all parties are ‘singing from the same hymn sheet’.
- The structure of the database that will be used by all parties (Common Data Environment).
- The overall objectives of using BIM on the project.
Software requirements
There are a number of key considerations when ensuring that you have the necessary software available, depending on your role in the project.
When involved in infrastructure design, civil engineers will need to ensure that they have the necessary BIM functionality in their design tools, particularly the ability to work with 3D models and BIM data. For example, signage and road marking designs need to be incorporated into the BIM, so line and sign design software needs to be BIM-compatible for export to other BIM packages
For contractors working with designs from other parties it is necessary to be able to extract measurements and quantities from the BIM in order to tender for projects using accurate data. Once the project has been one it is equally important to be able to output the relevant information in a format that can then be used on site.
Causeway BIM solutions
Causeway BIM software solutions fully embrace the opportunities that BIM delivers to construction contractors and sub-contractors.
Open standards support collaboration within integrated project teams, enabling team members to connect with each other productively in an environment that fosters innovation.
6 Key features of Causeway BIM solutions include:
Standard design compatibility
Compatibility with industry-standard design systems enables you to import and export to both IFC and COBie format files, as well as combine separate IFC models into a single model for export. You can create COBie files at any stage of the project to meet ‘COBie drop’ requirements.
PAS1192 file referencing
Associate a PAS1192 file reference to any imported document to accommodate BS1192/PAS1192 referencing and tagging to imported files. You can also add extra tags to the imported file reference; for example, project-specific and corporate references
Easy document viewing
Use the in-built document viewer to display drawings, models and other formats on desktop or mobile devices without requiring the originating software. Graphically viewed models can be filtered by entity to show only required items, while mark-up commands can be used to annotate the models.
Revisions management and crash prevention
Compare revisions of the same 3D model and use these to visualise and identify differences, which can then be easily reported. Different models can also be compared to identify any potential hard and soft clashes. Any issues identified can be selected so that a BCF file set is returned the originator for clarification.
‘Movie file’ walk-throughs
Create 3D walk-throughs in real time, using ‘movie’ file formats for sharing with clients and other members of the team, including those who are not using BIM Manager.
Infrastructure design
Causeway Professional Design Suite (PDS) and the Flow drainage design module deliver all of the benefits of BIM to civil engineers through a range of modules covering all aspects of earthworks design and quantification, development site infrastructure design and highway drainage design.




