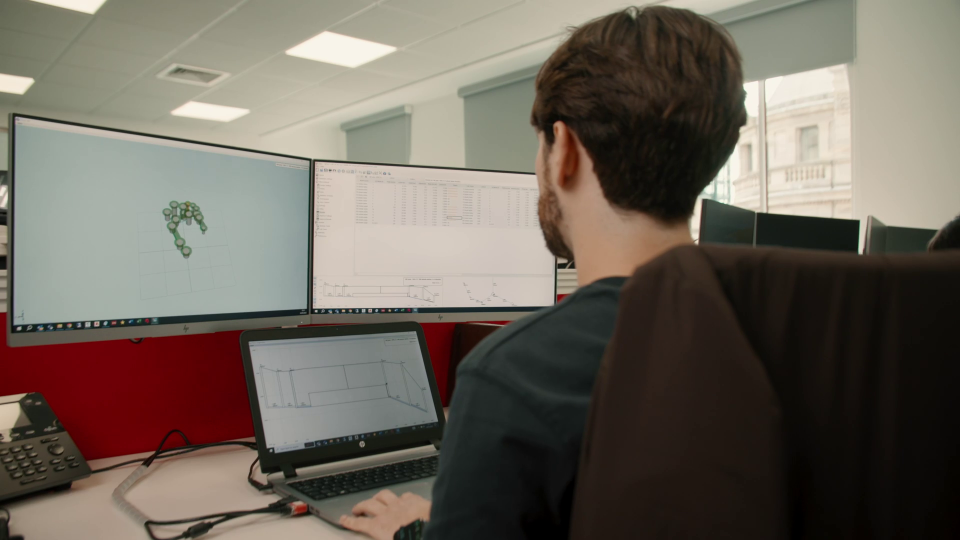This is the second webinar in the design automation masterclass series which focuses on how to automate the design and output production of drainage networks in CAD using Causeway SmartTools.
The design automation masterclass series was developed to provide engineers with a deep dive into different areas of the design process. The webinars focus on the latest design automation tools developed by Causeway that enable engineers to streamline workflows and make time savings.
Causeway's SmartTools are a set of highly innovative software tools encompassing SmartSurface, SmartDesign and SmartDrainage. The software provides simple to complex overlapping grade-separated surface elevation data as spot levels and profiles to transform any graphical drawings in AutoCAD or Civil 3D into a drainage network. The design can then be automatically generated as longsections, schedules, and annotated plan drawing. Engineers can load/create a full 3D BIM model that includes thickness, bedding, surround material, trench thickness etc., to provide a complete model of quantities and costs and reliable clash detection. Significantly simplifying the iterative design cycle, reducing errors, saving time, increasing productivity and profitability.
In this Webinar, we will convert a standard CAD graphics into drainage networks ready for design and analysis in Flow. Then import and embed the results of the design to automatically annotate the plan drawing and build a range of drawing production as longsection, schedules, and full 3D BIM. The 3D BIM command creates a dimensionally accurate model of the network together with property data attached to its component parts to provide a complete model of quantities and costs and reliable clash detection.
This webinar covers all the major aspects of SmartTools drainage design and output capability, including the following topics:
- Seamless drainage design using any standard CAD graphics
- Creating a Drainage Annotation Style
- Automatic drawing production of longsection, schedules, and full 3D BIM
- An innovative approach to refine drawing production
- Delivering advanced full 3DBIM
Recap on the whole Design Automation Masterclass Series:
1. How to implement design automation tools to quickly modify alignments
2. How to automate design and output production of drainage networks in CAD
3. How to automate drainage feasibility studies
4. How to automate the design of road markings and traffic signs
5. How to save time by automating drainage annotation deliverables
Want to learn more? Schedule a demonstration with our product specialists here.


%20adoption%20and%20approval%20in%20Wales.webp)
